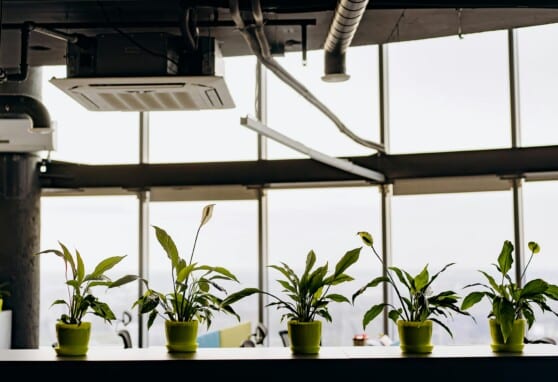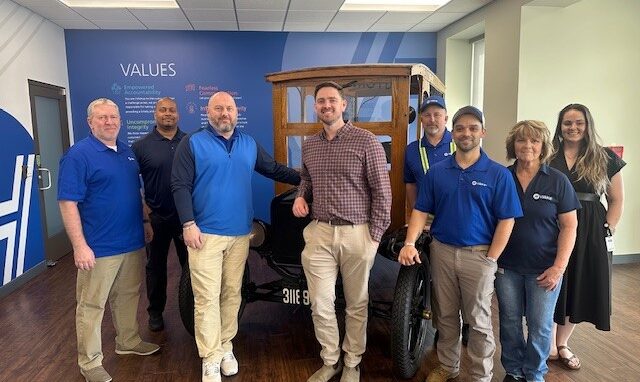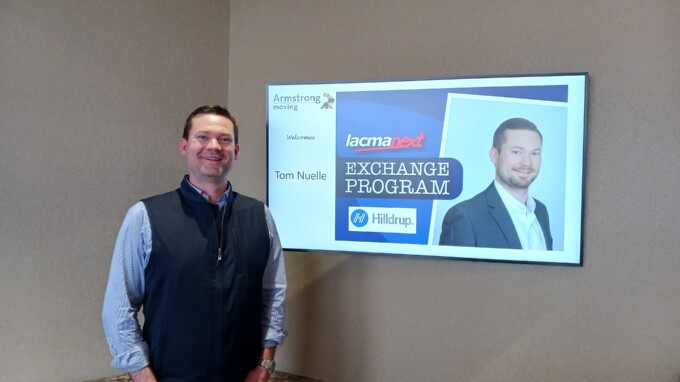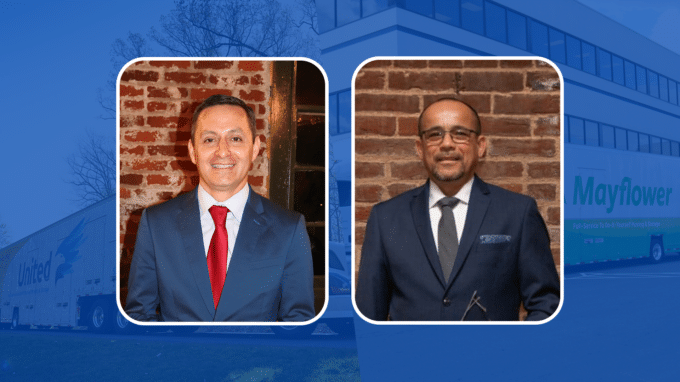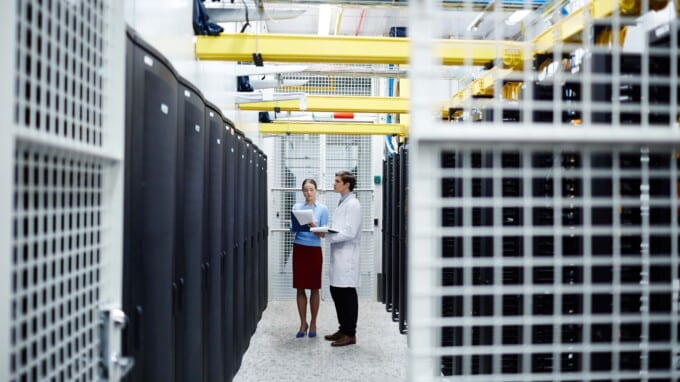Blog
Featured
Wellness and wellbeing in the workplace are critical not only for employee satisfaction but also for overall business success. A thriving workforce—supported through mental health resources, work-life balance, and a positive culture—drives productivity, reduces absenteeism and enhances employee retention.
Complex Moves: How the Right Partner Can Make the Difference
If your commercial move involves sensitive, bulky or technical equipment, you'll want a full-service moving provider to be there every step of the way, from the pre-assessment to the first day in your new space.
Latest
Things to Watch in 2025 That Can Impact International Relocations
With a new administration around the corner, critical policy changes could be on the horizon—directly impacting workforce mobility, cross-border operations and global supply chains.
Hosting Armstrong Moving’s Peter Howse
We are grateful to Peter Howse of Armstrong Moving for spending his LACMA Next Exchange opportunity with our team!
Tom Nuelle Visits Armstrong Moving of Canada Through LACMA Next
International Operations Specialist Tom Nuelle got a firsthand look at fellow LAMCA agent, Armstrong Moving in Canada!
Eric Galioto and Jose Espinal Win Mayflower and United’s Van Operator of the Month
Hilldrup Van Operators have been once again recognized as the best of the best!
Complex Moves: How the Right Partner Can Make the Difference
If your commercial move involves sensitive, bulky or technical equipment, you'll want a full-service moving provider to be there every step of the way, from the pre-assessment to the first day in your new space.
