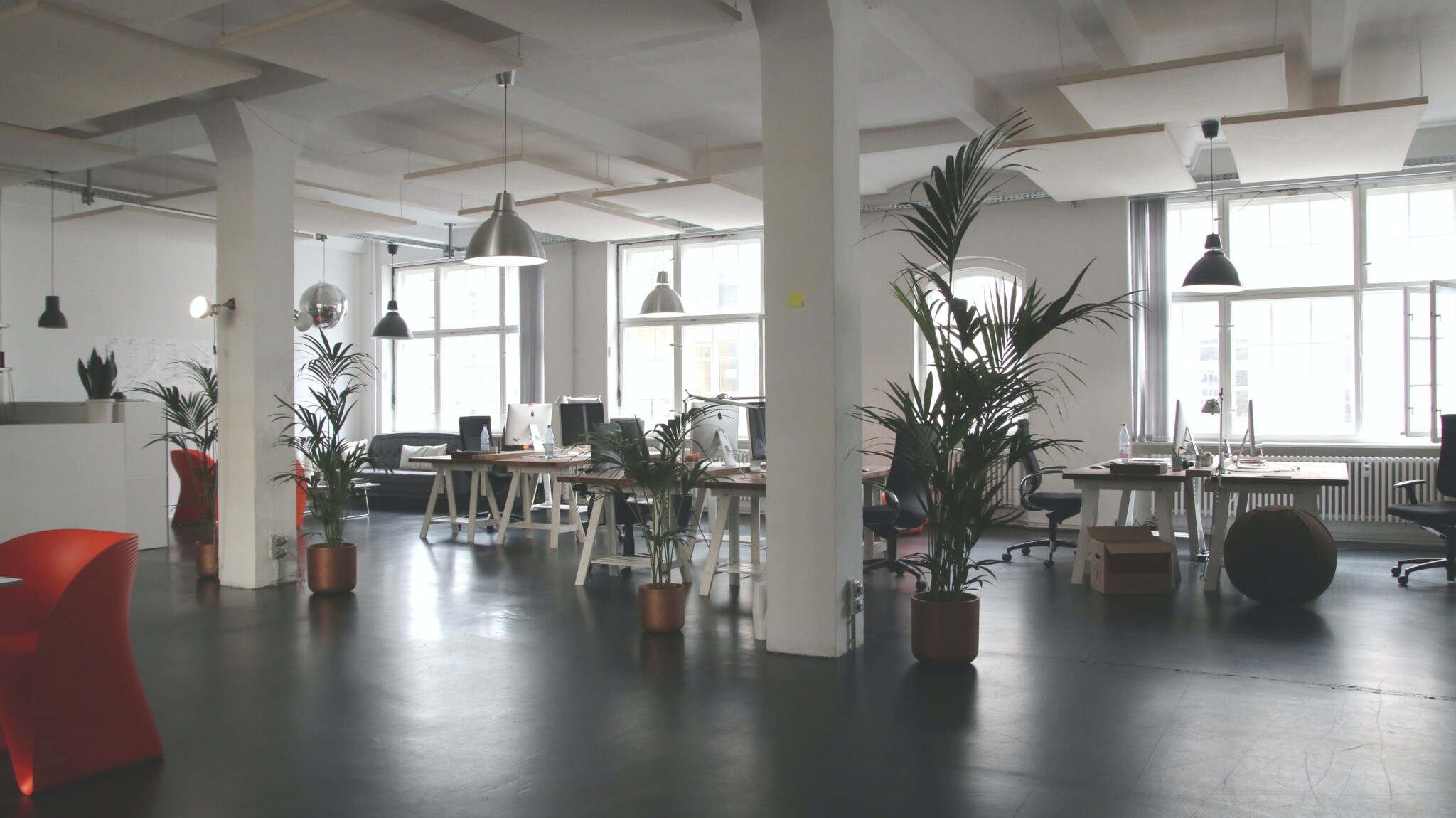Workplace Layouts for Employees Returning to the Office
As Employees Return to Offices, What Will Their Workspaces Look Like? When the pandemic first began sending employees home to work remotely, … Continued

As Employees Return to Offices, What Will Their Workspaces Look Like?
When the pandemic first began sending employees home to work remotely, many organizations thought they’d be back in a couple weeks, then a few months – certainly by the end of the summer. But as fall sets in, a number of businesses are stating they’ll continue to have employees work remotely through at least the end of calendar year 2020.
Even after the pandemic subsides and it’s safe to return to offices everywhere, more than a few companies will have their employees stay remote – at least as part of an in-office/remote hybrid model. The move to widespread remote work wasn’t without its hiccups, but it also didn’t realize the fears many business leaders had – specifically, “If I can’t see my employees, will they actually work?” As more and more leaders started answering that question affirmatively, a new one arose, “What exactly will our workspace needs be whenever we do return?”
The question is merited. Commercial real estate isn’t cheap, nor are utilities for a space large enough to house all of a company’s employees. Multiple studies have shown the cost savings for staggering employees in the office throughout the week. Still, that’s not to say it’s right for everyone. Some offices simply cannot function in that capacity, while others see more value in having all of their employees working together in a shared space at the same time.
Either way, office layouts will change, to some degree at least, as a result of the pandemic.
Open offices – good or bad?
With the need for social distancing, there’s been a lot of criticism directed at open offices. If we’re all supposed to stay six feet apart, then shared spaces should be avoided, right? Depending on the office layout and function of an open office layout, the answer is “it depends.”
There’s somewhat of a misconception around open office layouts – that most employees, except for a few executives with private offices, are all out in a common workspace area all of the time. Granted, this is an inherent aspect of open offices, but it isn’t the only one. In addition to open offices having large, shared workstations in common areas, they also typically provide a variety of other spaces conducive to working, whether that’s café tables, nooks near windows or small huddle rooms.
According to a recent Fast Company article, open office layouts have gotten more crowded in recent years. Instead of them feeling open, they’ve simply become large spaces to station multiple employees in lieu of providing everyone with their own desk. Those companies that have taken this route in recent years may be more inclined to begin staggering employees’ work schedules – or at least their on-site hours – to allow for more space throughout the office and between employees.
The return of cubicles – or at least some version of them
Again though, some companies may need or prefer to have all of their employees in the office during normal business hours. For those, cubicles will likely return in some fashion – if they ever went away.
Cubicles used to be a staple in office design, but over the last generation, organizations trended away from them, as many workplace experts said they hindered collaboration and creativity. Whether that is or isn’t the case, it’s hard to argue that they also serve as another line of defense against disease transmission. Not only that, it’s difficult to be collaborative and creative when you’re feeling anxious about how exposed and close you are to your colleagues.
Don’t expect dated, wood-paneled walls to spring up everywhere as offices reopen and businesses implement strategies to keep everyone as safe as possible. As many have seen in abundance at grocery stores, restaurants and other public establishments, plexiglass is an effective way of providing a physical barrier with minimal separation between two people. Whether to partition large tables or to separate individual desks in open areas, these plexiglass office dividers will be more common among offices as another way to keep employees safe.
Space utilization will be key
No matter what an organization’s plan is – remote, on-site or hybrid – space utilization will be key. With how expensive commercial real estate can be, every square foot should be reassessed for its best and most productive use in this new reality. For some businesses, that may require a full office redesign, but for many others, it could mean implementing a few efficient strategies that lead to big dividends – both for your bottom line and your employees’ peace of mind.
With all the caution against shared, indoor spaces, it is understandable that many organizations are apprehensive about bringing employees back into the office, at least all at the same time. As a result, offices will trend toward layouts that provide more protection and safety. This may compromise some of the openness that’s been held in such high regard over the past few years, but it will help bolster employee safety, which cannot be overstated.
Need assistance with how to best utilize your workspace as your employees return to the office? We specialize in workplace solutions designed to help organizations stay productive as they grow or readjust.


